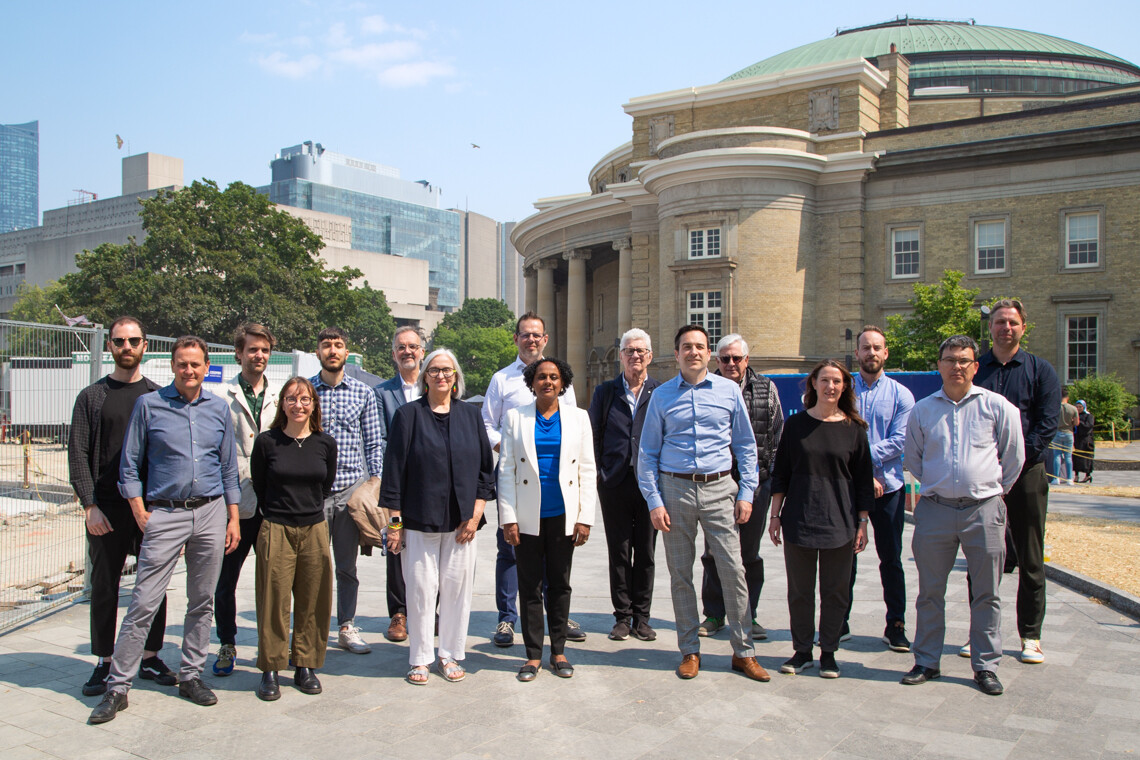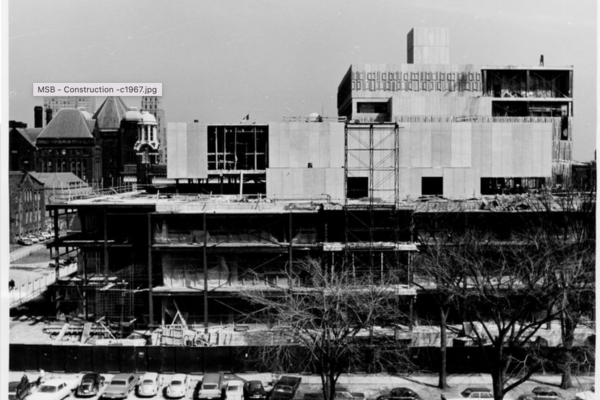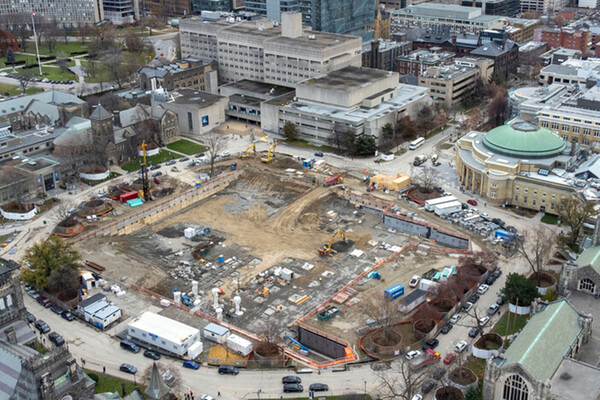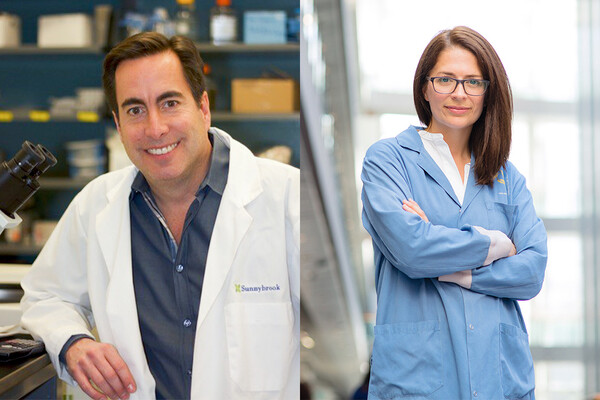Jun 19, 2023
U of T Selects Architects for James and Louise Temerty Building
Students, Research, Education, Alumni, Faculty & Staff, Giving, Partnerships, Inclusion & Diversity

Erin Howe
Architect and design team members with Dean Trevor Young (second row, fourth from left), Heather Taylor, Facilities Management & Space Planning Exec. Director (front, third from left) and Lisa Robinson, Vice Dean, Strategy and Operations (front, centre).



